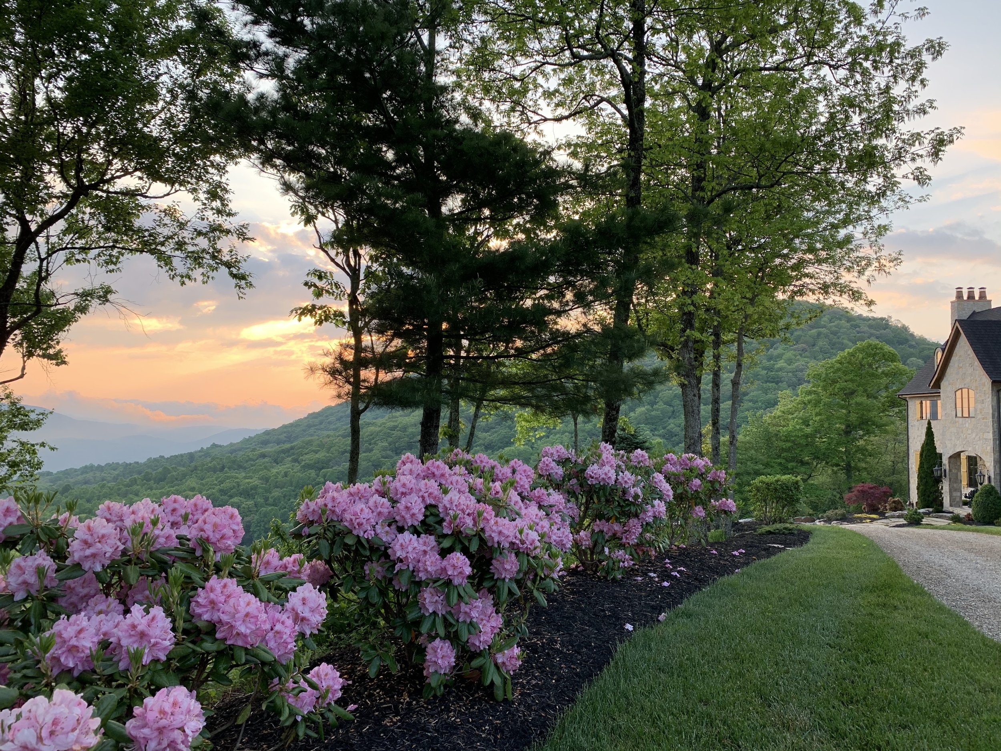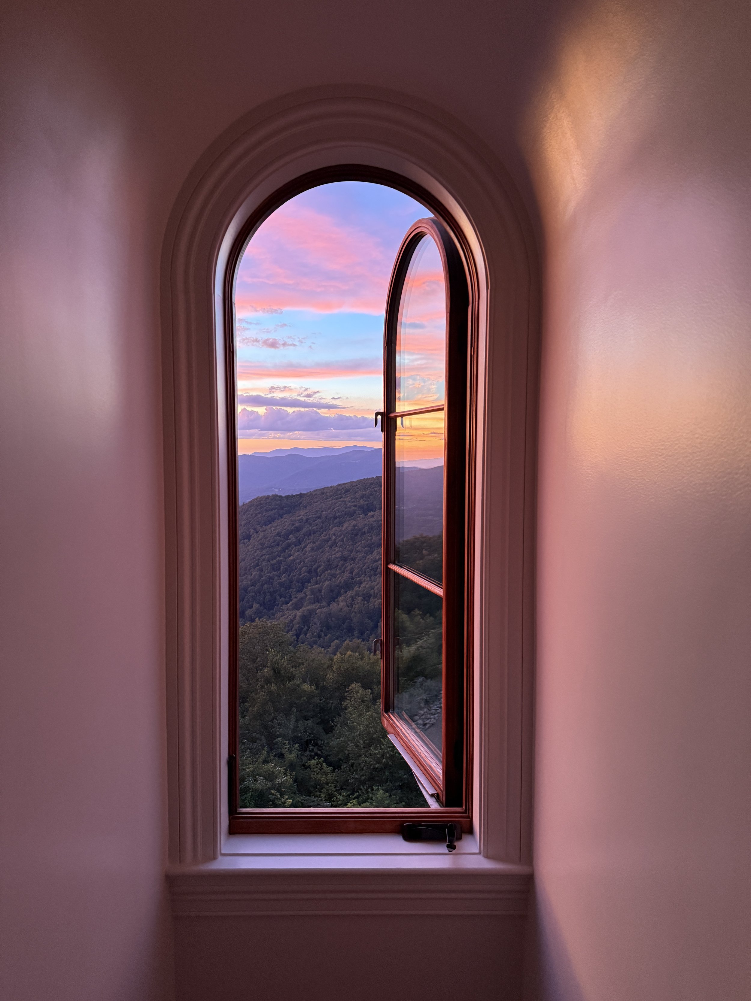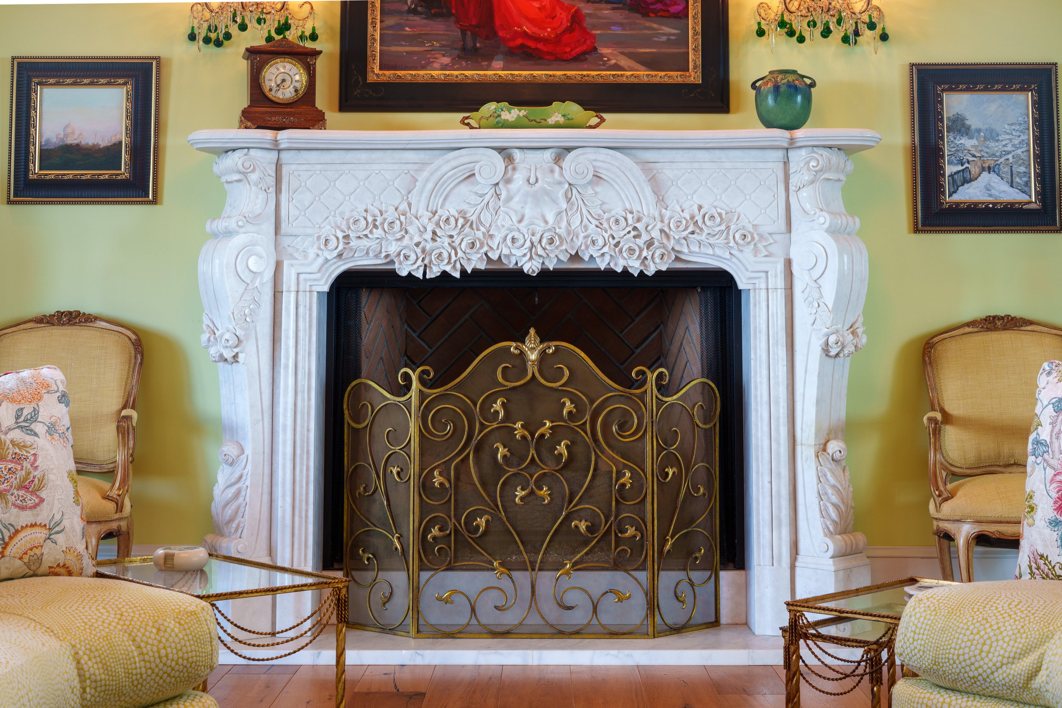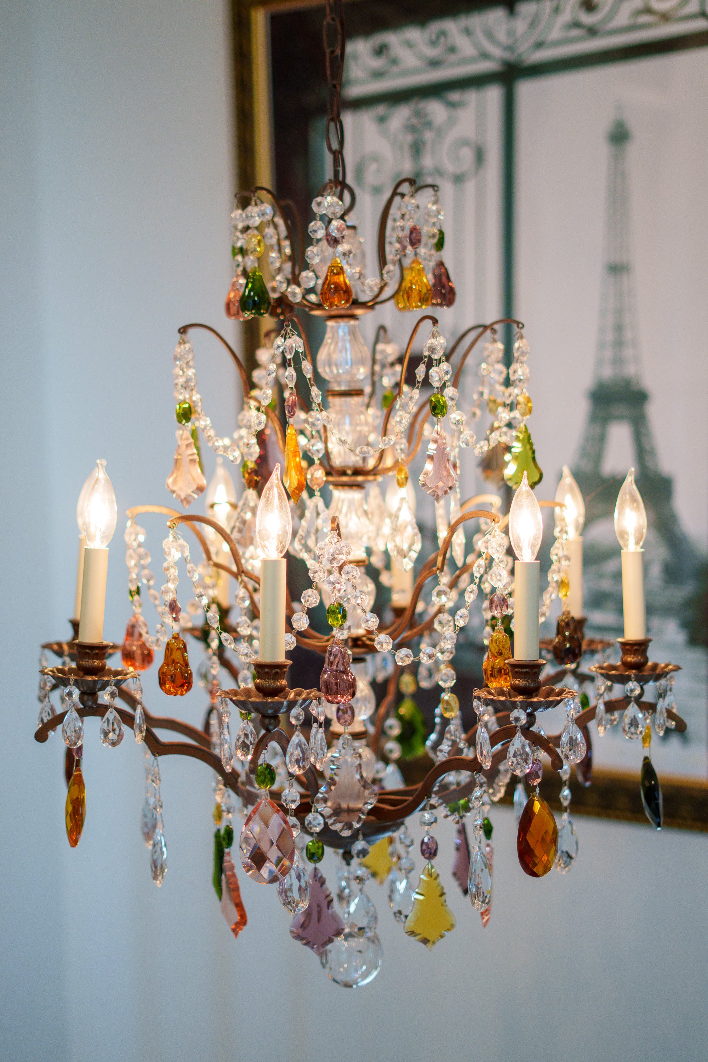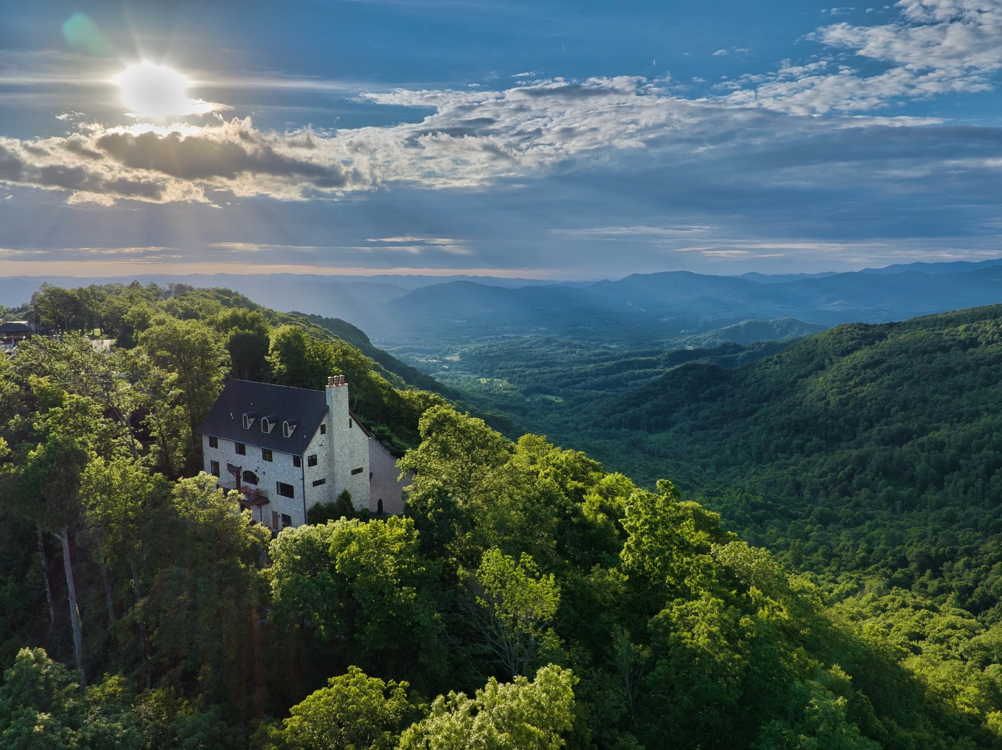
278 Snow Ridge Drive
Grand Highlands at Bearwallow Mountain • Hendersonville, NC
Offered at $3,250,000
Click above to view a video tour of this property
*see photo gallery for updated paint colors in primary bedrooms and bath

“Elegant and impressive, with magnificent views, this home is artful—evoking the charm, warmth, and character of old European homes. A treat for the senses.”
A picturesque landscape with breathtaking views surround this beautiful home with European aesthetic at 3,800ft on Bearwallow Mountain in the Grand Highlands gated community. From the natural stone exterior and large stone outcroppings, a peaceful and awe inspiring landscape sets this home apart. Stepping into this stunning property you will find white Turkish marble floors at the bottom of a grand staircase, and hand carved, antique Indian doors that open up to the dining room. Antique chandeliers hang in the barrel vaulted gallery leading to an expansive 640sqft living room on the main level with N and S views. The designer kitchen with butler’s pantry features a collection of beautiful cabinetry, Herbeau farmhouse sink, a cozy gas fireplace, walk-in pantry, and custom dutch door to the back deck. Special attention to detail and exceptional quality is found in every corner with antique french tiles, JP Weaver custom mouldings and Miele and Bertazzoni appliances.
The second level features two primary bedrooms, and an additional living room or study w/ wet bar and office with antique Indian doors. The entire top level has beautiful deep recessed arched windows, a full bath, and additional 294sqft bonus space.
The Pebbled ash and stone outdoor terrace make a perfect setting for entertaining around the stone fireplace with impressive sunset views. Designed to evoke old world charm and warmth unique to many newer build homes, Snow Ridge Drive sets itself apart. Enjoy the social lifestyle of a gated community with clubhouse, and tennis court, in a panoramic mountain view setting, while being situated in a private location at the top of the ridge.
This 5,891sqft home features 3 bedrooms and 4 ½ bathrooms including a guest space on the first level which has its own entrance and an elevator providing access to the three floors above. All interior doors are lacquer finished reclaimed oak, and the wide plank, European white oak floors are outfitted with infloor radiant heating throughout. Harmoniously designed amidst large stone outcroppings, this property provides a private escape while being 25-30 minutes from Asheville and Hendersonville.
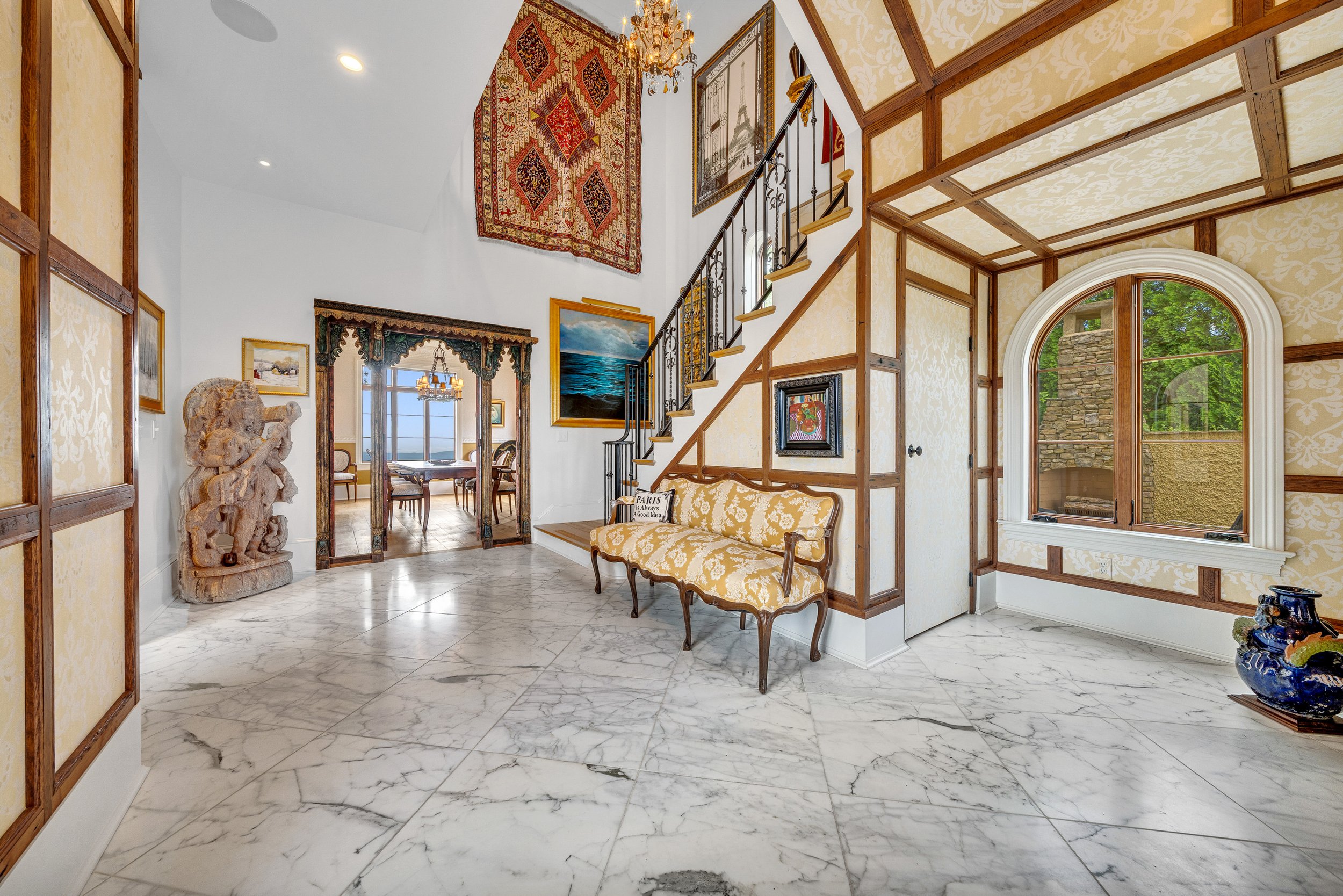

Features
3 Bedroom, 4 1/2 Bath
5,891 SQFT, Designed by Prudhomme Architects, Constructed by Aspen Builders in 2015
2.5 Acres
Spectacular long range mountain views
Turkish marble entry
Custom reclaimed oak barrel vault ceiling in main hall
European white oak wide plank flooring
Custom Installed, Antique Indian Doors (2 sets)
640SF Living room with custom marble fireplace
Box beam ceilings in kitchen and living room
Three fireplaces: living room, kitchen, and outdoor terrace
Exquisite “freestanding” kitchen with standalone furniture pieces
Bertazzoni Italian gas range
Built in Meile refrigerator with custom cabinetry finish
Custom cabinetry, marble, tile and woodwork
Butler’s pantry with French Allia sink
Custom dutch door in Kitchen to outdoor deck overlooking the South mountain view
Large walk-in pantry
294sqft Bonus space on third level
Elevator from ground level to 2nd level
Two car garage
Outdoor terrace with Pebbledash walls
Gas lanterns at front entry
Home designed around outcroppings on the South and East sides
Irrigation system for landscaping
Radiant infloor heating + HVAC heating and cooling
Whole house generator
Fiber cable internet availability
Gated community with low HOA

